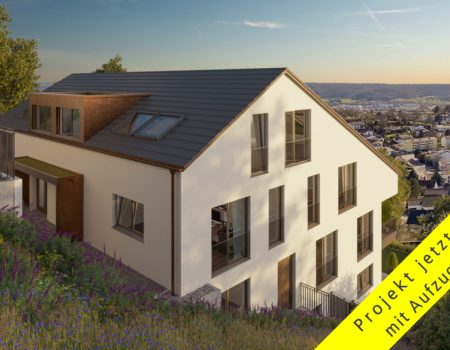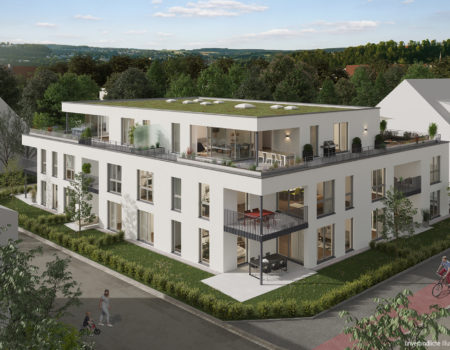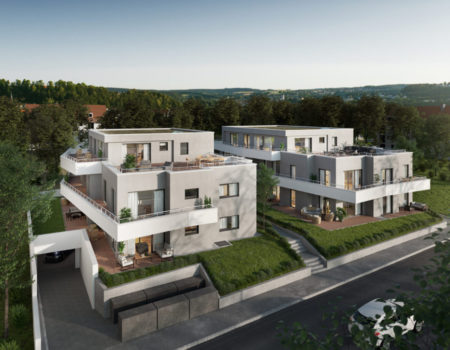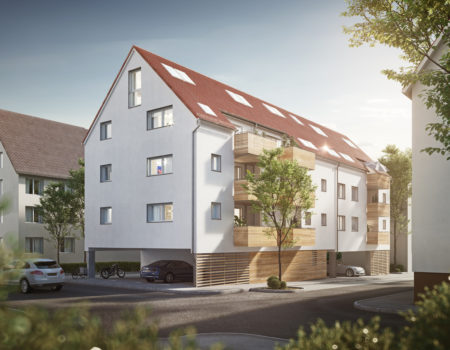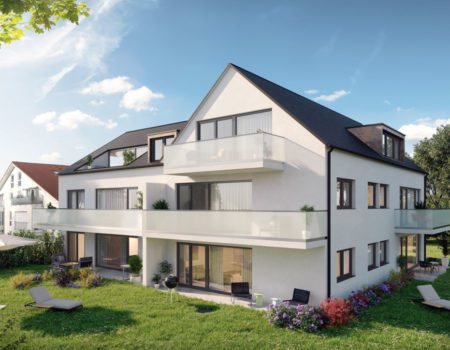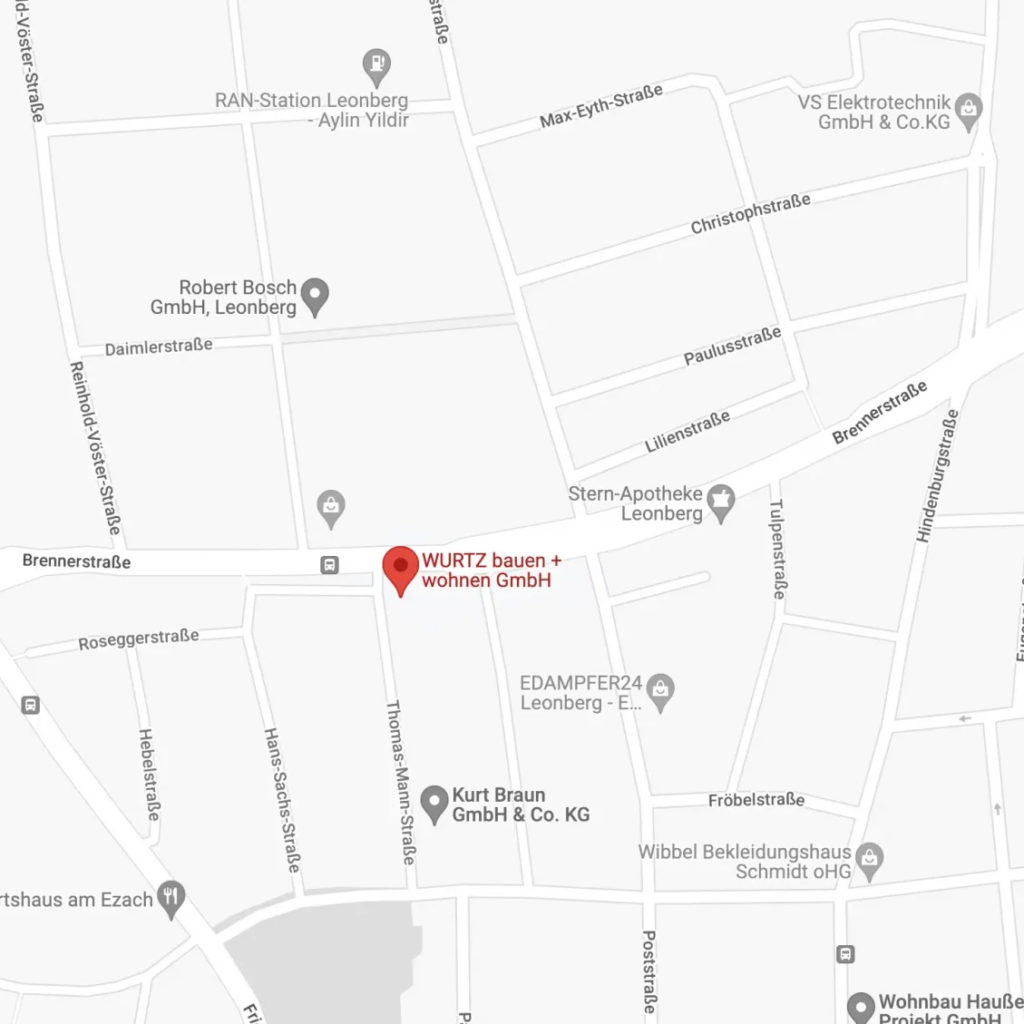[vc_row css=“.vc_custom_1461793163878{border-bottom-width: 1px !important;padding-top: 40px !important;padding-right: 20px !important;padding-bottom: 0px !important;padding-left: 20px !important;background-color: #7ca4bf !important;border-bottom-color: rgba(255,255,255,0.22) !important;border-bottom-style: solid !important;}“][vc_column width=“1/3″ css=“.vc_custom_1461767512421{padding-top: 20px !important;}“][vc_column_text css_animation=“fadeIn“ el_class=“headl“ css=“.vc_custom_1612949463597{margin-bottom: 0px !important;}“]Obere Burghalde[/vc_column_text][/vc_column][vc_column width=“1/3″ css=“.vc_custom_1462704330764{border-right-width: 1px !important;border-right-color: rgba(255,255,255,0.22) !important;border-right-style: solid !important;}“ el_class=“sc“][vc_column_text css_animation=“fadeIn“ el_class=“bluten uc status st“ css=“.vc_custom_1653659124224{margin-bottom: 13px !important;}“]
Status: Vertriebsstart erfolgt
[/vc_column_text][/vc_column][vc_column width=“1/3″ css=“.vc_custom_1462704325596{margin-top: 19px !important;margin-left: -5px !important;border-right-width: 1px !important;border-right-color: rgba(255,255,255,0.22) !important;border-right-style: solid !important;}“ el_class=“nosho“][/vc_column][/vc_row][vc_row css=“.vc_custom_1461767061736{padding-top: 0px !important;padding-right: 20px !important;padding-bottom: 20px !important;padding-left: 20px !important;background-color: #7ca4bf !important;}“][vc_column width=“2/3″ css=“.vc_custom_1461793283924{margin-top: 0px !important;border-right-width: 1px !important;padding-top: 10px !important;border-right-color: rgba(255,255,255,0.22) !important;border-right-style: solid !important;}“][vc_column_text css_animation=“fadeIn“ css=“.vc_custom_1612949482722{margin-right: 0px !important;padding-right: 0px !important;}“ el_class=“headl2″]Obere Burghalde 60/1 + 62 | Leonberg[/vc_column_text][vc_column_text css_animation=“bounceIn“]Update 27.02.2023: Objekt ist jetzt mit Außenaufzug in Projektion![/vc_column_text][vc_column_text css_animation=“fadeIn“ css=“.vc_custom_1653722621609{margin-right: 0px !important;padding-right: 20px !important;}“]
WOHNEN ÜBER DEN DÄCHERN VON LEONBERG, obere Burghalde. Das bedeutet nicht nur exklusives Wohnen, sondern auch Wohnen unweit der Gerlinger Heide, dem Leonberger Engelbergturm und dem Alten Golfplatz, in einer der begehrtesten Lagen der Stuttgarter Region mit direkter ÖPNV-Anbindung in die Landeshauptstadt.
Zum Stuttgarter Rotebühlplatz sind es lediglich 15 km. Die Verbindungsstraße dahin, die Wildparkstraße (wo Schwerlastverkehr ausgeschlossen ist), gilt als einer der stauärmsten Zubringer-Straßen im Umland. Auch der historische Leonberger Marktplatz und die Stadtmitte der ehemaligen großen Kreisstadt sind fußläufig, mit dem Fahrrad, Auto oder der Buslinie 92 schnell zu erreichen.
DAS GRUNDSTÜCK liegt an einer Südhanglage und bietet topografisch einen beeindruck- enden Panoramablick. Auch die ersten Ausläufer der Stuttgarter Rotwildwälder sind zu erkennen. Die Sehenswürdigkeiten wie das Bärenschlössle oder das Schloss Solitude könnten bei einem Spaziergang oder Fahrradtour ein nahes Ausflugsziel sein.
Durch das DOPPELHAUSKONZEPT ist jede der lediglich vier Wohnungen über einen eigenen Eingang erschlossen. Die Architektur des Hauses kreuzt sich in derart mit Topografie und Ausrichtung, dass auch vom Garten der Erdgeschosswohnungen in späten Sommerstunden noch Sonne und Aussicht genossen werden können. Die Grundrisse der Dachgeschoss- Maisonette-Wohnungen beeindrucken durch Ihr lichtdurchflutetes Galerie-Konzept.
Wohnen über den Dächern von Leonberg bietet aber nicht nur Wohnen in exklusiver Lage, sondern ferner Wohnen in einem Haus des hiesigen Bauträgers WURTZ bauen + wohnen. Über 50 Jahre Erfahrung und über 1.250 realisierte Einheiten, Handwerker der Region sowie eigene Architekten und Bauleiter stehen für einen guten Ruf, Qualität am Bau sowie höchste Kundenzufriedenheit.
[/vc_column_text][vc_row_inner css=“.vc_custom_1461794921277{margin-top: 20px !important;margin-right: 20px !important;border-top-width: 1px !important;border-top-color: rgba(61,100,145,0.29) !important;border-top-style: solid !important;}“][vc_column_inner width=“1/2″][vc_column_text css_animation=“fadeIn“ el_class=“bluten elf“] Lage des Objekts in Google Maps anzeigen
Exposé 5 Zimmer Variante Wohnung 3 + 4[/vc_column_text][/vc_column_inner][vc_column_inner width=“1/2″ css=“.vc_custom_1461769833349{margin-top: 0px !important;margin-right: 0px !important;margin-bottom: 0px !important;margin-left: 0px !important;padding-top: 0px !important;padding-right: 0px !important;padding-bottom: 0px !important;padding-left: 0px !important;}“][/vc_column_inner][vc_column_inner][/vc_column_inner][/vc_row_inner][/vc_column][vc_column width=“1/3″ css=“.vc_custom_1653481663792{margin-right: -5px !important;margin-left: -5px !important;border-right-width: 1px !important;border-bottom-width: 0px !important;padding-top: 5px !important;padding-left: -15px !important;border-right-color: rgba(255,255,255,0.22) !important;border-right-style: solid !important;border-bottom-color: rgba(255,255,255,0.22) !important;border-bottom-style: solid !important;}“][vc_single_image image=“5334″ img_size=“full“ css=“.vc_custom_1677661598400{padding-left: 5px !important;}“][vc_gallery images=“3233,3234,3235,3236,5343,5342,3237,3240,3241″ img_size=“custom“ img_size_custom=“75 x 75″][/vc_column][/vc_row][vc_row css=“.vc_custom_1461769370474{background-color: #cccccc !important;}“][vc_column][vc_column_text el_class=“headlw“ css=“.vc_custom_1461769661792{border-bottom-width: 1px !important;padding-top: 40px !important;padding-bottom: 10px !important;border-bottom-color: rgba(255,255,255,0.48) !important;border-bottom-style: solid !important;}“]Weitere Objekte[/vc_column_text]
[/vc_column][/vc_row]