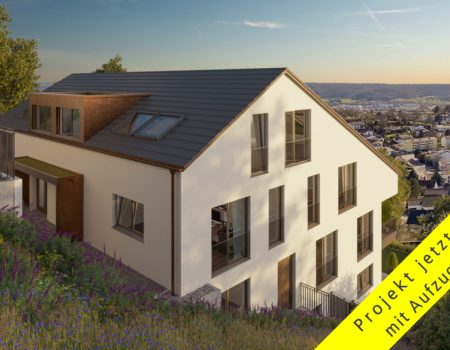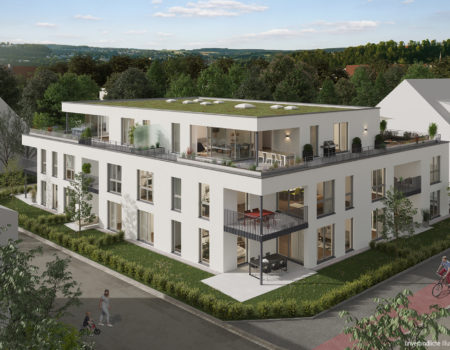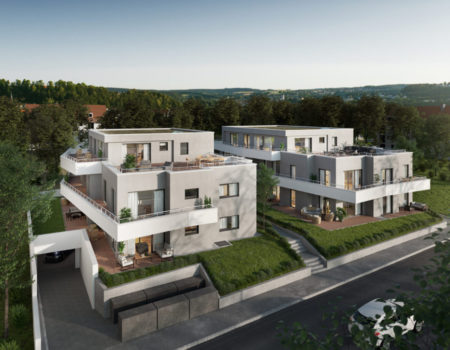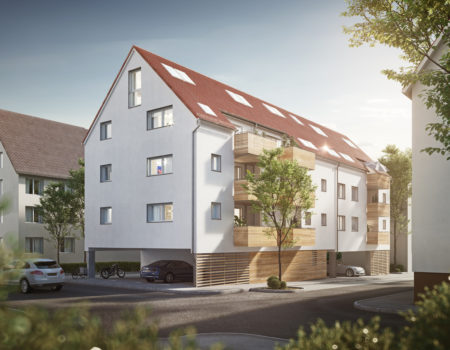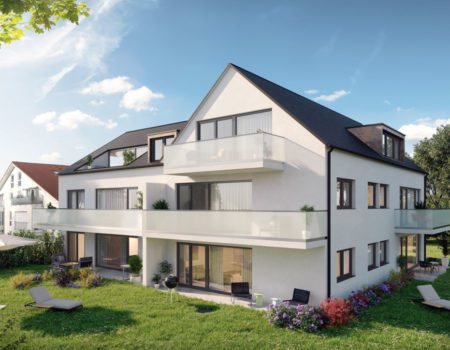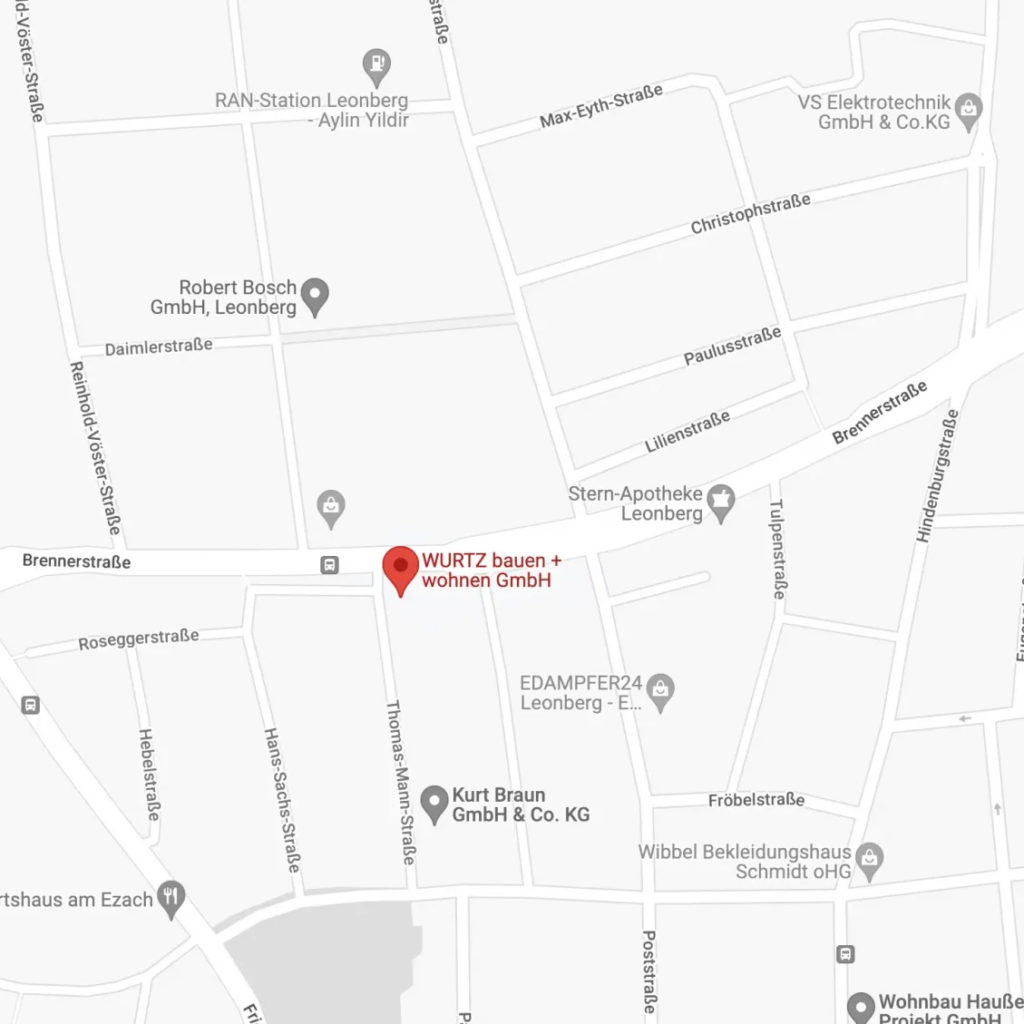[vc_row css=“.vc_custom_1461793163878{border-bottom-width: 1px !important;padding-top: 40px !important;padding-right: 20px !important;padding-bottom: 0px !important;padding-left: 20px !important;background-color: #7ca4bf !important;border-bottom-color: rgba(255,255,255,0.22) !important;border-bottom-style: solid !important;}“][vc_column width=“1/3″ css=“.vc_custom_1461767512421{padding-top: 20px !important;}“][vc_column_text css_animation=“fadeIn“ el_class=“headl“ css=“.vc_custom_1542977447855{margin-bottom: 0px !important;}“]WILHELMSHOF[/vc_column_text][/vc_column][vc_column width=“1/3″ css=“.vc_custom_1462704330764{border-right-width: 1px !important;border-right-color: rgba(255,255,255,0.22) !important;border-right-style: solid !important;}“ el_class=“sc“][vc_column_text css_animation=“fadeIn“ el_class=“bluten uc status st“ css=“.vc_custom_1600071587949{margin-bottom: 13px !important;}“]
Status: Alle Wohnungen verkauft.
[/vc_column_text][/vc_column][vc_column width=“1/3″ css=“.vc_custom_1462704325596{margin-top: 19px !important;margin-left: -5px !important;border-right-width: 1px !important;border-right-color: rgba(255,255,255,0.22) !important;border-right-style: solid !important;}“ el_class=“nosho“][/vc_column][/vc_row][vc_row css=“.vc_custom_1461767061736{padding-top: 0px !important;padding-right: 20px !important;padding-bottom: 20px !important;padding-left: 20px !important;background-color: #7ca4bf !important;}“][vc_column width=“2/3″ css=“.vc_custom_1461793283924{margin-top: 0px !important;border-right-width: 1px !important;padding-top: 10px !important;border-right-color: rgba(255,255,255,0.22) !important;border-right-style: solid !important;}“][vc_column_text css_animation=“fadeIn“ css=“.vc_custom_1485879328979{margin-right: 0px !important;padding-right: 0px !important;}“ el_class=“headl2″]Wilhelmstr. 49 | Leonberg[/vc_column_text][vc_row_inner][vc_column_inner width=“1/2″][vc_column_text css=“.vc_custom_1486055844961{border-right-width: 0px !important;padding-top: 20px !important;padding-right: 20px !important;}“]heißt wohnen in der 45.000 Einwohner starken Kreisstadt Leonberg, im Herzen Baden-Württembergs, rund 13 km entfernt von der Landeshauptstadt Stuttgart.
Leonberg zeichnet sich in Punkto Verkehrsanbindung durch den direkten Anschluss an A8 und – 81 sowie die S-Bahn-Linien S6 und – 60 aus. Des Weiteren steht Leonberg für Innovation, starke Wirtschafts- und Kaufkraft und eine stolze, über 750 Jahre alte Stadtgeschichte.
Diese beeindruckende Historie spiegelt sich beispielsweise am historischen Marktplatz mit seinem zahlreichen Gastronomie-Angebot, dem daran angrenzenden Renaissance-Garten am Schloss und der mehrfach ausgezeichneten, mit Fachwerkhäusern gesäumten Carl -Schmincke- Straße wieder.
Das Grundstück liegt im Teilort Leonberg-Eltingen, einen Steinwurf von eben dieser Carl-Schmincke Straße entfernt, die zum Flanieren und Spazieren gehen einlädt. Weitere Naherholungsmöglichkeiten bieten die im Umkreis befindlichen Feld- und Grünflächen.
Nahversorgungseinrichtungen wie Supermarkt, Bäcker und Metzger befinden sich innerhalb eines 500 Meter Radius. Das Einkaufszentrum Leo-Center, mitten in Leonberg, mit seinen zahlreichen Geschäften und Einkaufsmöglichkeiten, ist weniger als 1 km entfernt und kann somit fußläufig und in wenigen Minuten erreicht werden.
Mehrere Kindergärten sowie alle weiterführenden Schulen sind ebenso schnell erreichbar. Entweder zu Fuß oder mit dem Bus, welcher in ca. 10 Minuten am S-Bahnhof ist. Stuttgart ist von dort in ca. 25 Minuten mit der Bahn zu erreichen.[/vc_column_text][/vc_column_inner][vc_column_inner width=“1/2″][vc_column_text css=“.vc_custom_1485878894317{border-right-width: 0px !important;padding-top: 20px !important;padding-right: 20px !important;}“]Der Wilhelmshof besteht aus zwei 4-Familienhäusern, welche mit einem Aufzug und einer Tiefgarage miteinander verbunden sind. Herauszuheben ist der südlich gelegene Innenhof, welcher dem ganzen Ensemble durch seine Ruhe und Begrünung dienlich ist.
Genießen kann man diesen Hof von großen Balkonen und Terrassen sowie bodengleichen Fenstern.
Im Wohnzimmer ist der Austritt mit einer Schiebetüre vorgesehen. Jeder Raum ist mit Fußbodenheizung ausgestattet, welche den hochwertigen Fußbodenbelag mit der notwendigen Wärme bedient. Videogegensprechanlagen und bodengleiche Duschen sprechen des Weiteren für den Standard.
Erwähnenswert ist ferner, dass wir am südlich angrenzenden Grundstück Renninger Straße 8/ 1, wo jetzt noch eine Scheune steht, ein ebenso architektonisch anspruchsvolles 2-Familienhaus umsetzen werden. Im Zuge dessen wird die Nachbarbebauung deutlich aufgewertet.
Unsere Hausverwaltung spricht für eine reibungsfreie Schnittstelle sowie für Werterhaltung und Kostenminimierung nach Fertigstellung des Objektes.
Unter diesen Gesichtspunkten findet bereits während der Bauphase ein intensiver und produktiver Austausch mit Erwerber, Hausverwaltung und Bauträger statt.
Über 45 Jahre Erfahrung und über 1200 realisierte Einheiten, Handwerker der Region sowie eigene Bauleiter stehen für einen guten Ruf, Qualität am Bau sowie hohe Kundenzufriedenheit[/vc_column_text][/vc_column_inner][/vc_row_inner][vc_row_inner css=“.vc_custom_1461794921277{margin-top: 20px !important;margin-right: 20px !important;border-top-width: 1px !important;border-top-color: rgba(61,100,145,0.29) !important;border-top-style: solid !important;}“][vc_column_inner width=“1/2″][vc_column_text css_animation=“fadeIn“ el_class=“bluten elf“] Lage des Objekts in Google Maps anzeigen
hier zum Exposé[/vc_column_text][/vc_column_inner][vc_column_inner width=“1/2″ css=“.vc_custom_1461769833349{margin-top: 0px !important;margin-right: 0px !important;margin-bottom: 0px !important;margin-left: 0px !important;padding-top: 0px !important;padding-right: 0px !important;padding-bottom: 0px !important;padding-left: 0px !important;}“][/vc_column_inner][vc_column_inner][/vc_column_inner][/vc_row_inner][/vc_column][vc_column width=“1/3″ css=“.vc_custom_1461794614601{margin-right: -5px !important;margin-left: -5px !important;border-right-width: 1px !important;border-bottom-width: 0px !important;padding-top: 5px !important;border-right-color: rgba(255,255,255,0.22) !important;border-right-style: solid !important;border-bottom-color: rgba(255,255,255,0.22) !important;border-bottom-style: solid !important;}“][vc_single_image image=“2564″ img_size=“large“ alignment=“center“ onclick=“zoom“ css_animation=“fadeIn“ css=“.vc_custom_1485878821940{margin-bottom: 10px !important;padding-top: 10px !important;padding-bottom: 10px !important;}“][vc_column_text css=“.vc_custom_1461878796954{margin-top: 0px !important;margin-right: -30px !important;margin-bottom: 0px !important;margin-left: -20px !important;border-top-width: 1px !important;padding-top: 15px !important;padding-right: 30px !important;padding-bottom: 0px !important;border-top-color: rgba(255,255,255,0.22) !important;border-top-style: solid !important;}“ el_class=“bluten uc“]
galerie
[/vc_column_text][vc_gallery images=“2656,2654,2564,2565,2655″ img_size=“custom“ img_size_custom=“75 x 75″ css=“.vc_custom_1491463409929{margin-top: 0px !important;padding-top: 0px !important;padding-right: 5px !important;padding-bottom: 5px !important;padding-left: 5px !important;}“][/vc_column][/vc_row][vc_row css=“.vc_custom_1461769370474{background-color: #cccccc !important;}“][vc_column][vc_column_text el_class=“headlw“ css=“.vc_custom_1461769661792{border-bottom-width: 1px !important;padding-top: 40px !important;padding-bottom: 10px !important;border-bottom-color: rgba(255,255,255,0.48) !important;border-bottom-style: solid !important;}“]Weitere Objekte[/vc_column_text]
[/vc_column][/vc_row]